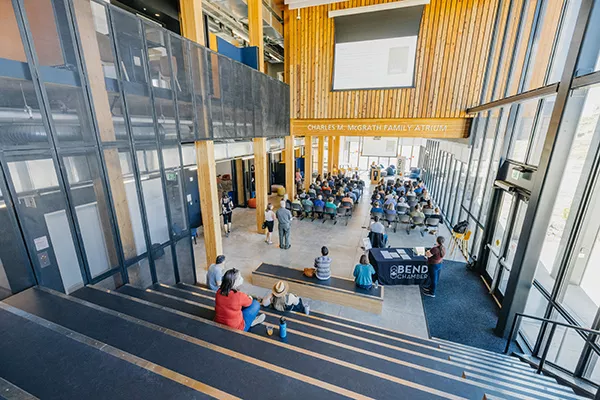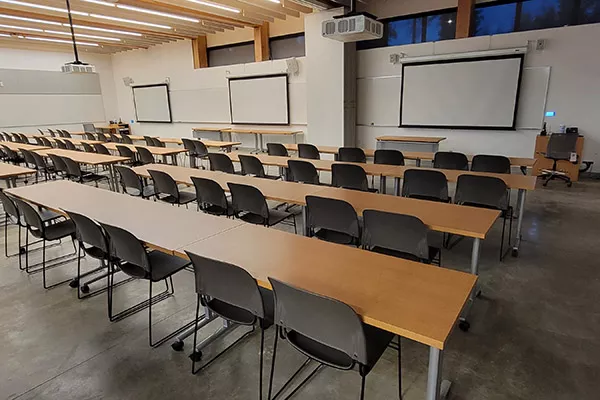Ray Hall, named after past OSU president Edward Ray, is the newest building on campus. With innovative design and construction features, it is OSU-Cascades' North Star for sustainability, setting a standard for future campus buildings and helping the campus move towards net zero energy, water and waste goals.
Room Photos

Atrium
The atrium in Ray Hall offers innovative design features and is ideally suited for large group collaboration, flexible learning environments and receptions. The atrium can be combined with meeting rooms 011 and 013 to create a large, open meeting space.

Meeting Room 011
Ray Hall 011 is a large meeting room adjacent to the atrium. This flexible space can accommodate theater, classroom, u-shaped and breakout layouts based on your meeting needs.

Meeting Room 013
Ray Hall 013 offers a more intimate setting for smaller meetings and breakouts.
Room Specifications and Seating Capacity
| Room | Floor | Room Size | Square Feet | Dimension | Ceiling Height | Classroom | Hollow Square | U Shape | Theater Seating | Reception | Rounds | Conference Style |
|---|---|---|---|---|---|---|---|---|---|---|---|---|
|
Image

|
Image

|
Image

|
Image

|
Image

|
Image

|
Image

|
||||||
| 011 | Lower | Medium Classroom | 1,199 | 39' 8.5" x 30' 2" | 12' 7" | 50 | 29 | 34 | 133 | 120 | 100 | 29 |
| 013 | Lower | Small Classroom | 595 | 19' 7.5" x 30' 2" | 12' 7" | 30 | 14 | 17 | 66 | 60 | 50 | 14 |
| 011/013 | Lower | Large Classroom | 1,794 | 12' 7" | 86 | 49 | 57 | 205 | 186 | 156 |
49 |
|
| Atrium | Lower | Large Classroom | 1,748 | 62' 1.75" x 23' 4.5" | 12' 7" | 73 | 42 | 50 | 194 | 175 | 145 | 42 |
| 011/013/Atrium | Lower | Extra-Large Event Space | 3,542 | 12' 7" | 159 | 91 | 107 | 399 |
361 |
301 | 91 |
- Additional classroom and meeting space may be available depending on current class schedules. Please contact us for more information.
- All room reservations (for non-OSU affiliated events) will incur a $175.00 deposit, overnight room reservations and estimates exceeding $2,000.00 will incur a 10% deposit. If any client cancels their reservation, this deposit will not be remitted and will serve as a cancellation fee.
- A 25% discount is available for tax-exempt organizations. Refer to the Tax-Exempt Organization Discount Requirements for details.
- A Certificate of Insurance (COI) must be submitted to OSU prior to the event. See the Certificate of Insurance Requirements for more information.
- All non-OSU affiliated events must comply with the Event Services - Event Agreement.
- Submit an Event Request to check availability or receive a quote.
Event Planning Lead Times
To ensure proper coordination and support, please adhere to the following event planning timelines:
General Event Lead Time:
- External (non-OSU affiliated) events: Minimum 30 days
- Internal events: 14 days (21 days is preferred)
- 13 days or fewer: Fast-track events only
- Less than 7 days: Event services cannot be provided
Special Considerations (Overrides General Lead Times):
The following requirements apply if the event includes specific elements. These timeframes replace the general minimum lead time when applicable:
- Events involving youth (under 18 years of age): Minimum 30 days
- Events involving alcohol: Minimum 45 days
- Catering orders: Minimum 14 days