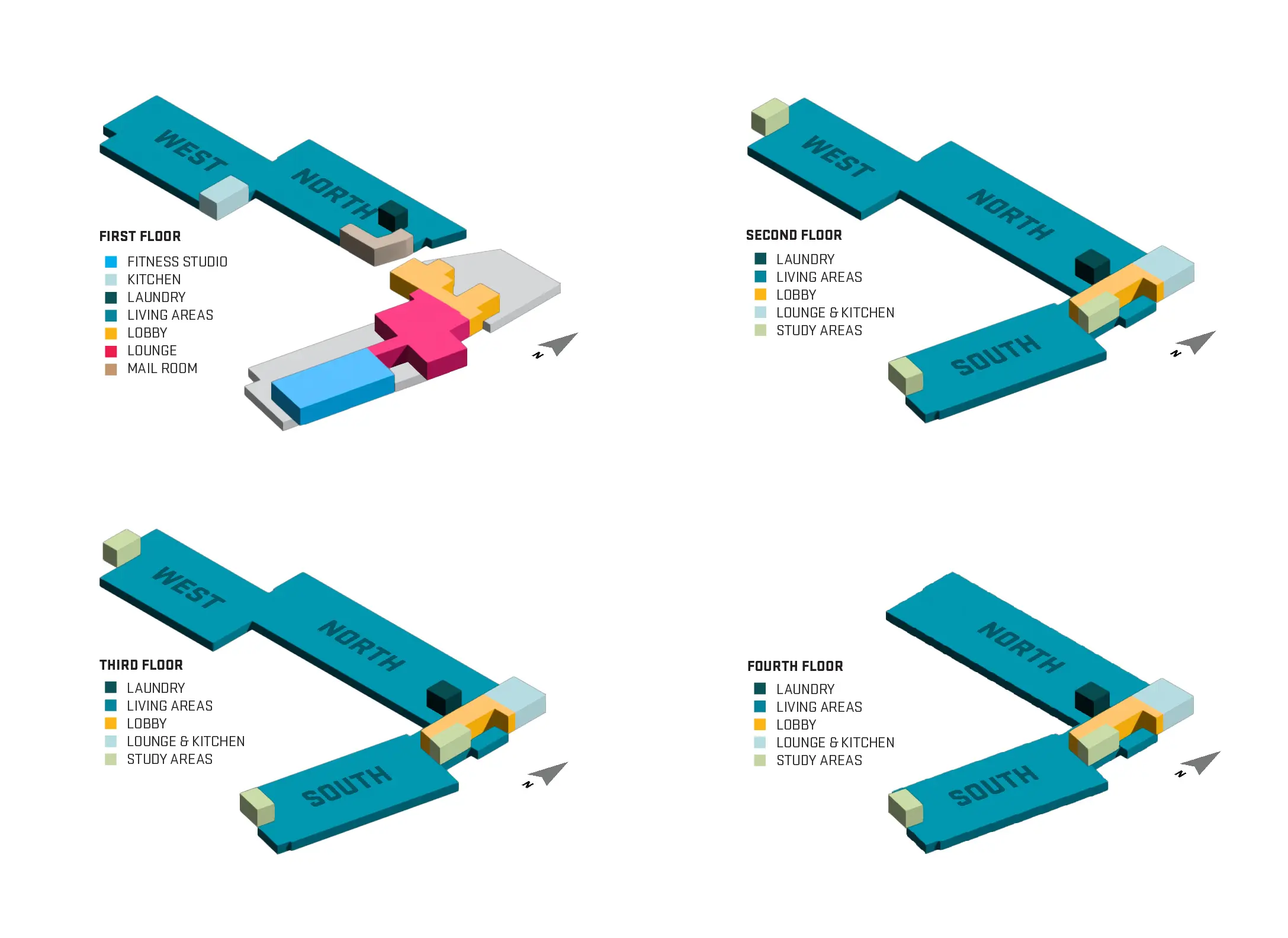Available Room Types
Our modern residence hall offers a variety of room types to fit most budgets. Each room has an attached bathroom (Residents will never share a bathroom with more than 3 other people).
- Triple Room with Private Bath (7% of rooms)
- Double Room with Suite-Shared Bath (66% of rooms)
- Double Room with Private Bath (16% of rooms)
- Single Room with Suite-Shared Bath (4% of rooms)
- Single Room with Private Bath (3% of rooms)
- 2-Bedroom Apartment with Suite-Shared Bath (7% of rooms)
Availability of Single Rooms and Apartments
Each single room is a double floorplan and furniture assigned to one person. All furniture must remain in the room. Residents are welcome to rearrange the room according to their preference.
Single rooms and apartments are prioritized for students with housing accommodation needs, then available to Second Year and Above students on a waitlist basis. First-Year students will only be eligible for single rooms or apartments with an approved accommodation from Disability Access Services (DAS).
For more information about how to apply for housing accommodations, please visit the DAS webpage for On-Campus Housing Accommodations.
Room Floor Plans
All of our rooms have carpeted sleeping areas and blackout roller shades on all windows.
All double and triple rooms measure approximately 12 feet by 24 feet.
Built-in closets measure 24 inches by 83 inches.
All rooms are equipped with Twin XL beds (36 inches by 80 inches). A limited number of Twin XXL (36 inches by 84 inches).
Bathrooms are never shared by more than 4 people. One gender-inclusive single-user bathroom with a roll-in shower is available on each floor.
Triple Room with Private Bathroom
- Dimensions: 12 feet by 24 feet
- Occupancy: 3 people
- Bathroom: Private, in-room shared among 3 residents
- Built-in closet
- 1 moveable armoir
- 1 lofted bed
- 1 set of bunk beds
- 3 desks/chairs
- 3 under-desk cabinets
- 3 sets of dressers (2 2-drawer dressers per set)
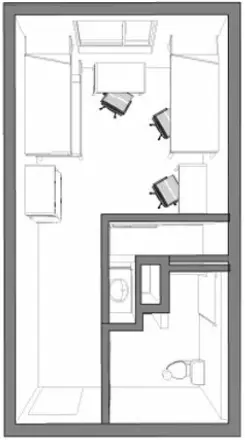
Double Room with Suite-Shared Bathroom
- Dimensions: 12 feet by 24 feet
- Occupancy: 2 people
- Bathroom: Suite-shared, in-room shared among 4 residents
- Built-in closet
- 2 beds
- 2 desks/chairs
- 2 under-desk cabinets
- 2 sets of dressers (2 2-drawer dressers per set)
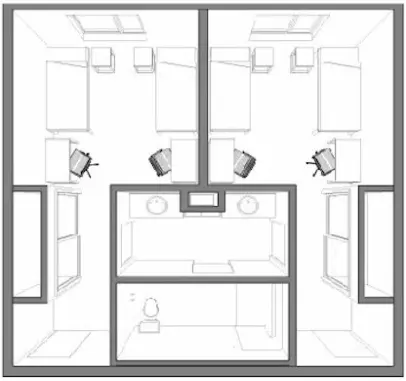
Double Room with Private Bathroom
- Dimensions: 12 feet by 24 feet
- Occupancy: 2 people
- Bathroom: Private, in-room shared among 2 residents
- Built-in closet
- 2 beds
- 2 desks/chairs
- 2 under-desk cabinets
- 2 sets of dressers (2 2-drawer dressers per set)
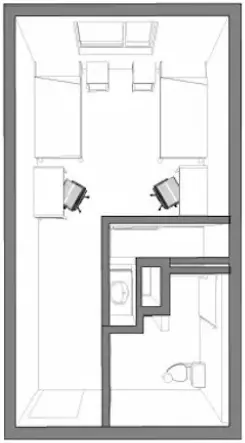
2-Bedroom Apartment
- Occupancy: 2 people
- Bathroom: In-apartment shared among 2 residents
Common Area
- Full kitchen with range, dishwasher, microwave and full-size refigerator
- 1 2-cushion couch
- 1 arm chair
- 1 coffee table
- 1 TV stand
Bedrooms
- Built-in closet
- 1 bed
- 1 desk/chair
- 1 under-desk cabinet
- 2 2-drawer dressers
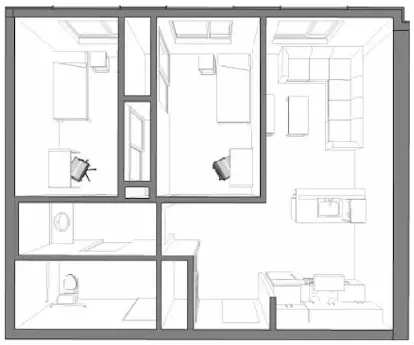
Building Floor Plans
